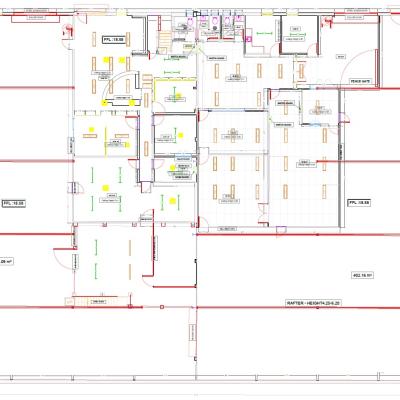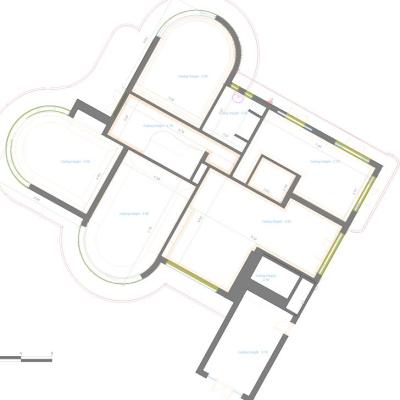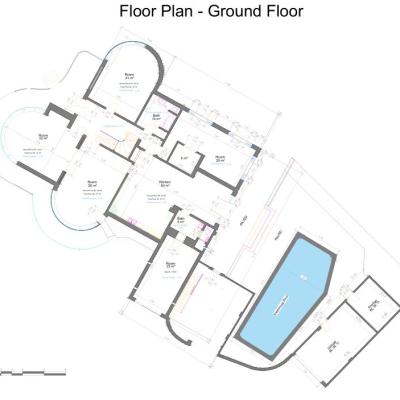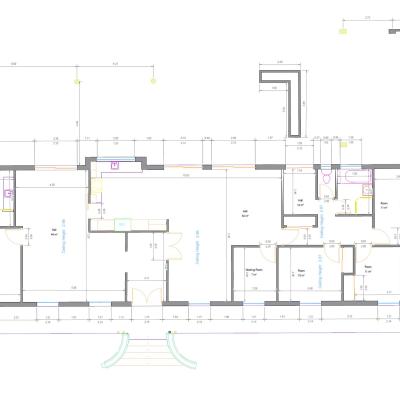- 1300 15 45 62
- +61 490 815 610
-
This email address is being protected from spambots. You need JavaScript enabled to view it. - Mon-Fri 8:00 am to 5:00 pm
Projects
Some of Our Recent Projects

2D Floor Plan
The most efficient and fastest way to create floor plans from existing buildings, especially older ones, is by using 3D scanning technology. This method captures all the details in a single scan—no need to revisit the site to measure features like window heights, ceiling heights, or other details often overlooked with traditional methods.
Back to Category





