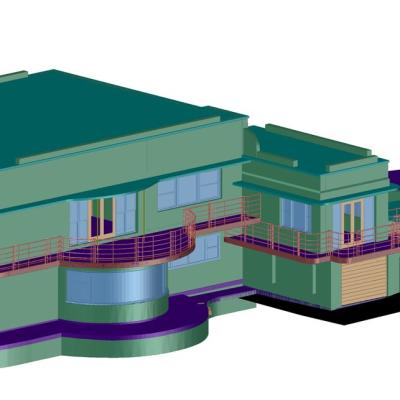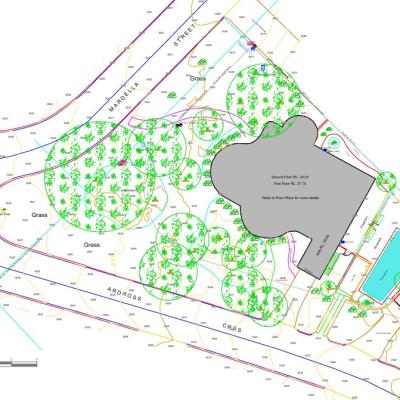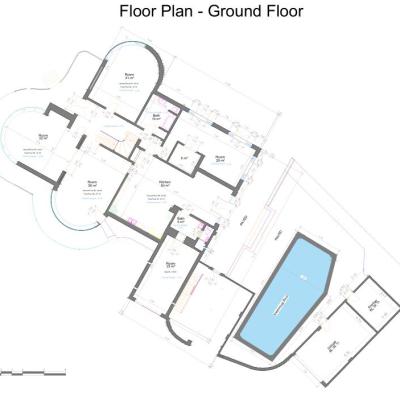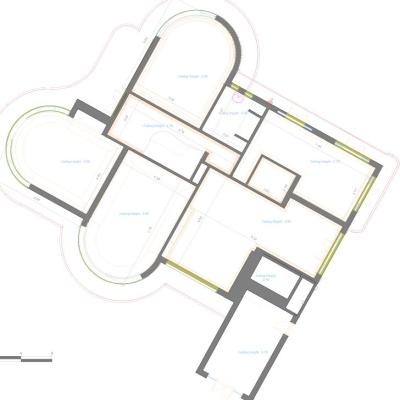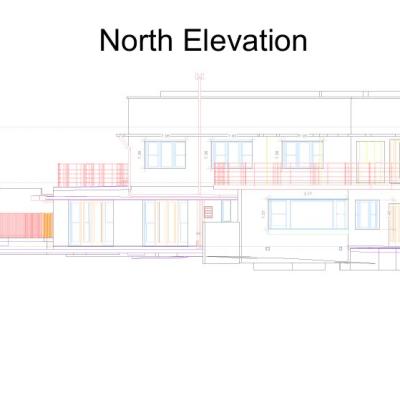- 1300 15 45 62
- +61 490 815 610
-
This email address is being protected from spambots. You need JavaScript enabled to view it. - Mon-Fri 8:00 am to 5:00 pm
Projects
Some of Our Recent Projects

Scan to BIM
Scanning is an established method for generating existing drawings for renovation projects. This two-story house, built in the 1960s, was undergoing renovation, and the owners sought assistance. We supported the architects by providing a LOD 300 BIM model along with all the necessary 2D drawings. Additionally, the feature survey of the site was derived from 3D scanning data.
Back to Category


